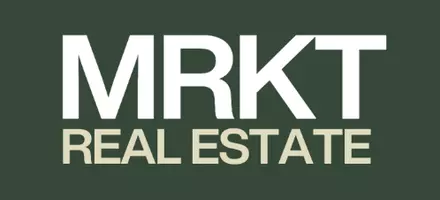
4614 Quigley Road Mills Twp, MI 48610
4 Beds
2 Baths
2,000 SqFt
UPDATED:
Key Details
Property Type Single Family Home
Sub Type Colonial
Listing Status Active
Purchase Type For Sale
Square Footage 2,000 sqft
Price per Sqft $124
MLS Listing ID 20251048546
Style Colonial
Bedrooms 4
Full Baths 2
HOA Y/N no
Year Built 2022
Annual Tax Amount $1,780
Lot Size 14.360 Acres
Acres 14.36
Lot Dimensions 331x1317
Property Sub-Type Colonial
Source Realcomp II Ltd
Property Description
Location
State MI
County Ogemaw
Area Mills Twp
Direction North on Quigley Rd/ Just past Twin Pine Dr.
Rooms
Kitchen Built-In Electric Oven, Built-In Refrigerator, Dishwasher, Electric Cooktop, Microwave
Interior
Hot Water Electric
Heating Forced Air
Fireplace no
Appliance Built-In Electric Oven, Built-In Refrigerator, Dishwasher, Electric Cooktop, Microwave
Heat Source Electric
Exterior
Garage Description No Garage
Road Frontage Dirt
Garage no
Private Pool No
Building
Foundation Crawl
Sewer Septic Tank (Existing)
Water Well (Existing)
Architectural Style Colonial
Warranty No
Level or Stories 2 Story
Structure Type Vinyl
Schools
School District Whittemore Prescott
Others
Tax ID 01002201700
Ownership Short Sale - No,Private Owned
Acceptable Financing Cash
Listing Terms Cash
Financing Cash






