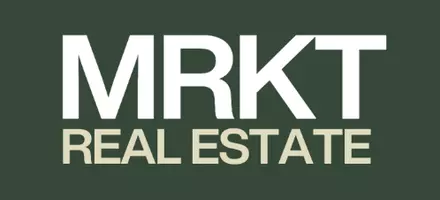
5304 Shane Street Texas Twp, MI 49009
4 Beds
2.5 Baths
2,793 SqFt
Open House
Sun Oct 26, 12:30pm - 2:00pm
UPDATED:
Key Details
Property Type Single Family Home
Sub Type Traditional
Listing Status Active
Purchase Type For Sale
Square Footage 2,793 sqft
Price per Sqft $277
Subdivision Autumn Woods
MLS Listing ID 66025054910
Style Traditional
Bedrooms 4
Full Baths 2
Half Baths 1
Construction Status New Construction
HOA Y/N no
Year Built 2025
Annual Tax Amount $450
Lot Size 0.760 Acres
Acres 0.76
Lot Dimensions 150X220
Property Sub-Type Traditional
Source Greater Kalamazoo Association of REALTORS®
Property Description
Location
State MI
County Kalamazoo
Area Texas Twp
Interior
Interior Features Laundry Facility
Hot Water Natural Gas
Heating Forced Air
Cooling Ceiling Fan(s), Central Air
Fireplace yes
Heat Source Natural Gas
Laundry 1
Exterior
Parking Features Door Opener, Attached
Roof Type Composition
Porch Porch - Covered, Patio, Porch, Patio - Covered
Road Frontage Paved
Garage yes
Private Pool No
Building
Lot Description Corner Lot, Sprinkler(s)
Foundation Basement
Sewer Sewer (Sewer-Sanitary)
Water Public (Municipal)
Architectural Style Traditional
Level or Stories 2 Story
Structure Type Vinyl
Construction Status New Construction
Schools
School District Kalamazoo
Others
Tax ID 390903176230
Ownership Private Owned
Acceptable Financing Cash, Conventional, VA
Listing Terms Cash, Conventional, VA
Financing Cash,Conventional,VA






