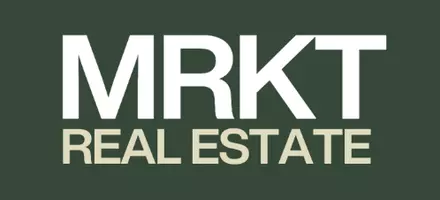
24251 Westhampton Street Oak Park, MI 48237
3 Beds
1 Bath
1,076 SqFt
Open House
Sun Oct 26, 11:00am - 1:00pm
UPDATED:
Key Details
Property Type Single Family Home
Sub Type Ranch
Listing Status Active
Purchase Type For Sale
Square Footage 1,076 sqft
Price per Sqft $195
Subdivision Park View Manor
MLS Listing ID 20251038254
Style Ranch
Bedrooms 3
Full Baths 1
HOA Y/N no
Year Built 1953
Annual Tax Amount $3,427
Lot Size 6,969 Sqft
Acres 0.16
Lot Dimensions 52X134
Property Sub-Type Ranch
Source Realcomp II Ltd
Property Description
Location
State MI
County Oakland
Area Oak Park
Direction S of 10 Mile Rd W of Coolidge
Rooms
Basement Partially Finished
Kitchen Dishwasher, Dryer, Free-Standing Gas Range, Free-Standing Refrigerator, Microwave, Washer
Interior
Heating Forced Air
Cooling Ceiling Fan(s), Central Air
Fireplace no
Appliance Dishwasher, Dryer, Free-Standing Gas Range, Free-Standing Refrigerator, Microwave, Washer
Heat Source Natural Gas
Exterior
Exterior Feature Fenced
Parking Features Detached
Garage Description 1.5 Car
Fence Back Yard, Fenced, Fence Allowed
Roof Type Asphalt
Road Frontage Paved
Garage yes
Private Pool No
Building
Foundation Basement
Sewer Sewer (Sewer-Sanitary)
Water Public (Municipal)
Architectural Style Ranch
Warranty No
Level or Stories 1 Story
Structure Type Brick,Stone
Schools
School District Oak Park
Others
Tax ID 2530276044
Ownership Short Sale - No,Private Owned
Acceptable Financing Cash, Conventional, FHA, VA
Listing Terms Cash, Conventional, FHA, VA
Financing Cash,Conventional,FHA,VA
Virtual Tour https://www.propertypanorama.com/instaview/nocbor/20251038254






